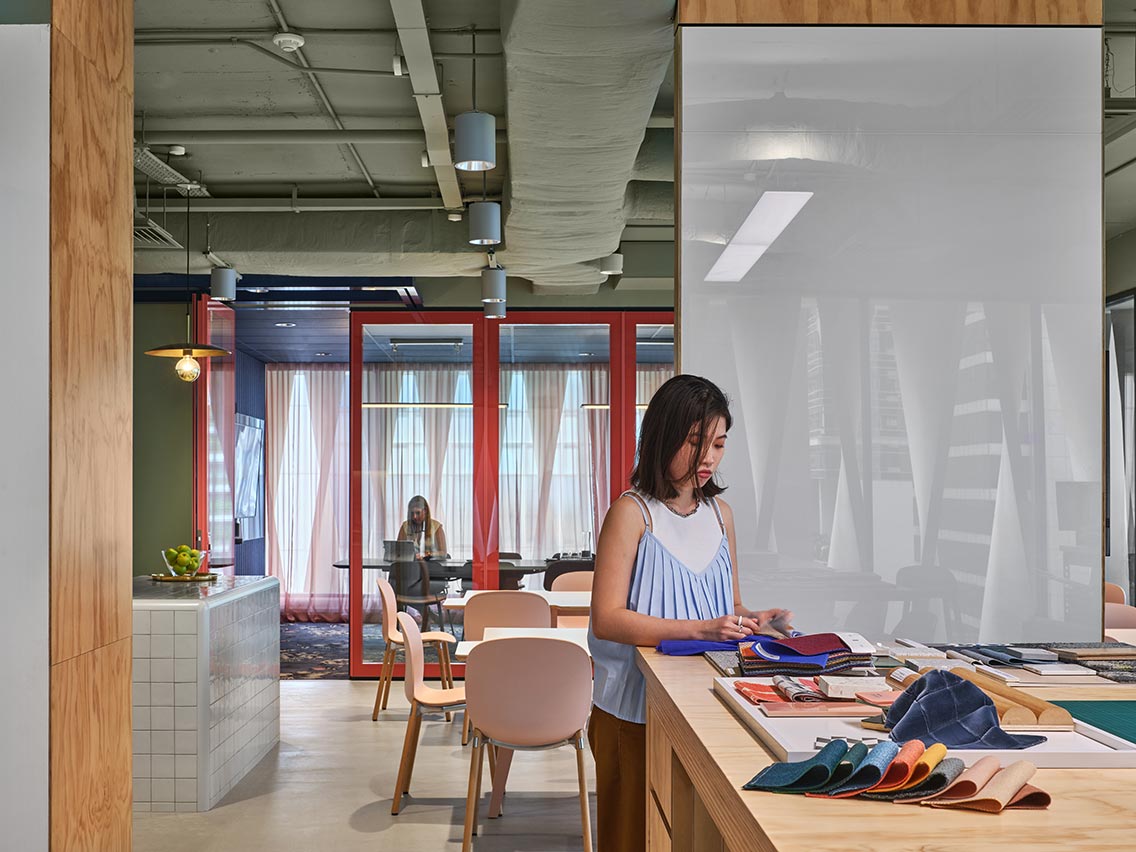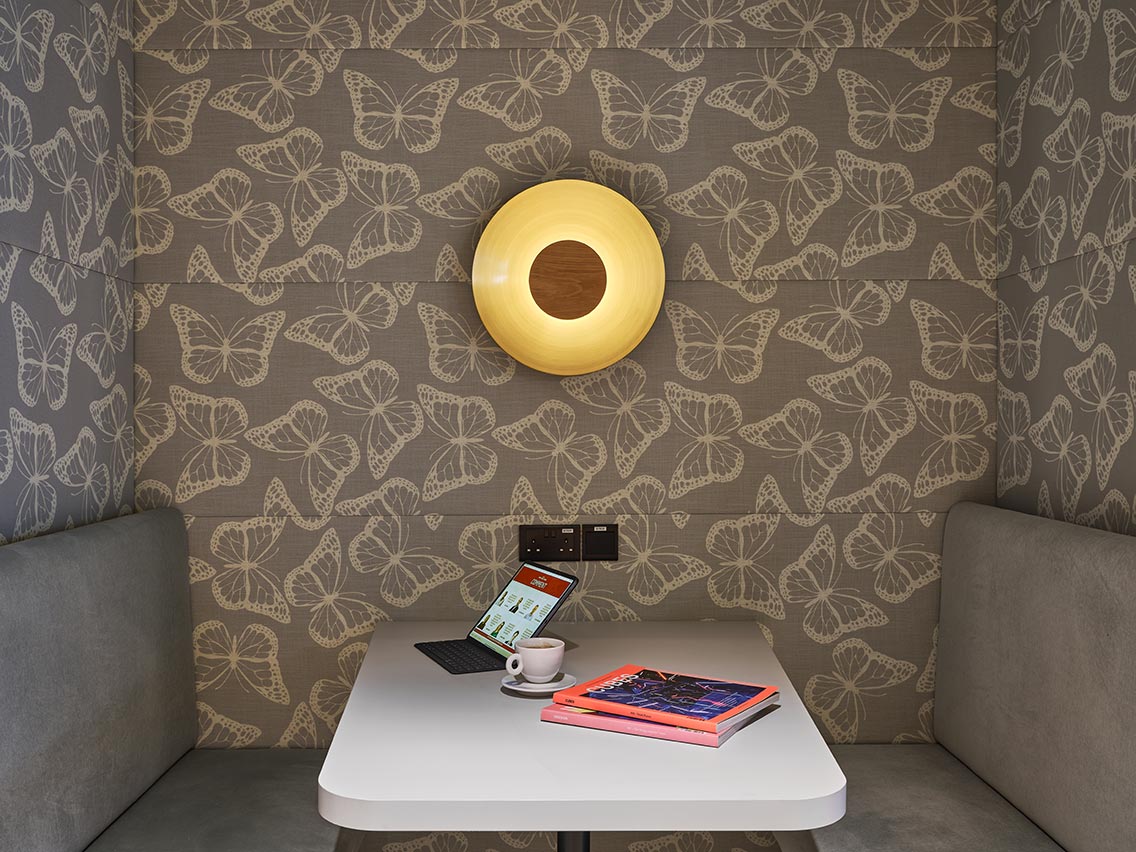How do you design the perfect workplace for one of Australasia’s leading interior design firms?
The challenge of this project was for Siren to design their own workplace for their Singapore studio. Having created the Singapore business from scratch in 2012, this project represented Siren’s coming of age in the Asia region and the team were determined to inspire a sense of community and create an environment that would hold true to Siren’s purpose: to enable people to thrive.
The project was Siren’s opportunity to take everything they had learnt from other client projects and translate it into their own studio environment to create a dynamic community and a home away from home for the Siren team.
THE DESIGN BRIEF
The brief was anchored in the heart of Siren’s purpose: to enable people to thrive. The team also wanted to create a physical manifestation of the Siren brand philosophy that ‘it’s what’s on the inside that matters’.
Siren’s response was to draw on their years of experience designing from some of the biggest companies in Asia Pacific, along with the creation of communities and co-working spaces, and to put those learnings into practice. To realise an environment that created a dynamic community, that was creative and clever and that helped to inspire design thinking. They also wanted to ensure that the space was highly functional, efficient and multi-use. A place that could work for their team, be a living example of Siren’s design philosophy, and to also serve as a hub for clients, suppliers and consultants.
THE HISTORY
Siren’s previous office was in the JustCo co-working space. A space Siren had also designed for a client they had worked with for years. This philosophy of immersing themselves in their own designs has been a powerful process from which the whole team gets to experience their designs in action and to learn from it and bring it to each new design.
As Siren outgrew the JustCo space, they realised that they had an opportunity to create their own design hub, and to put all of their design thinking into action.
INSIDE OUT ARCHITECTURE
Siren’s key drivers were to bring their purpose and mission to life. They took a collaborative approach, engaging with their team and focused on being lean and efficient, to reduce waste and maximise re-use where possible. Their approach was really a form of ‘inside out’ architecture. Focusing on the people and the community first, and then expanding that to the physical form.
The studio was designed around places for purpose, focusing on flexibility, diversity of space and wellbeing. They collaborated with their suppliers and workshopped everything with the team to ensure that the space catered for everyone’s work style and was clear about what helped people to be their best, and to also put into play their knowledge of how to create a community and ensure multi-use and high efficiency at every step.
Siren’s approach was to have no single-use spaces. Finding ways to use the physical environment to inspire the best in people. Siren used strategies they call ‘ripples’ and ‘totems’ which serve to anchor people in the space and bring to them together.
One of the first things you see when you enter Siren’s space is the ‘dining table’. Siren wanted the concept of entering a home. A place where you are welcome. That dining table also doubles as holding space when you arrive and a place for client or supplier collaborations to happen.
The resulting design means that everyone has a sit to stand desk, there is ample opportunity to move round the space. There is hydration in two areas of the floorplate and spaces to do yoga in the mornings, and also host drinks once a month with suppliers and swap ideas and learn about new products and approaches.
The boardroom, break out space and library are connected as Siren wanted to have workshops and innovations spaces to bring in clients and consultants and trouble shoot in one place to create an open and collaborative area. It all works like a giant jigsaw where you can move elements, shift them around and then clip them into place.
This project represents the expression of Siren’s insights and learnings from years of designing from clients. It’s a true example of collaboration and it’s a place where the team love to be.
This is truly Siren’s home away from home.
Project: Anaplan
Location: Singapore
Design Studio: Siren Design
Photo Credit: Owen Raggett
Website: sirendesigngroup.com






















