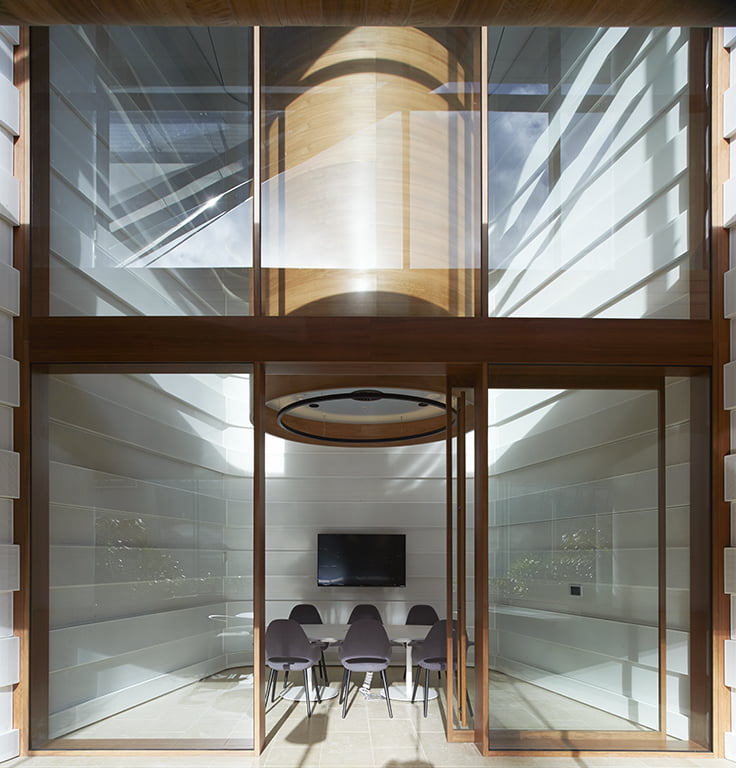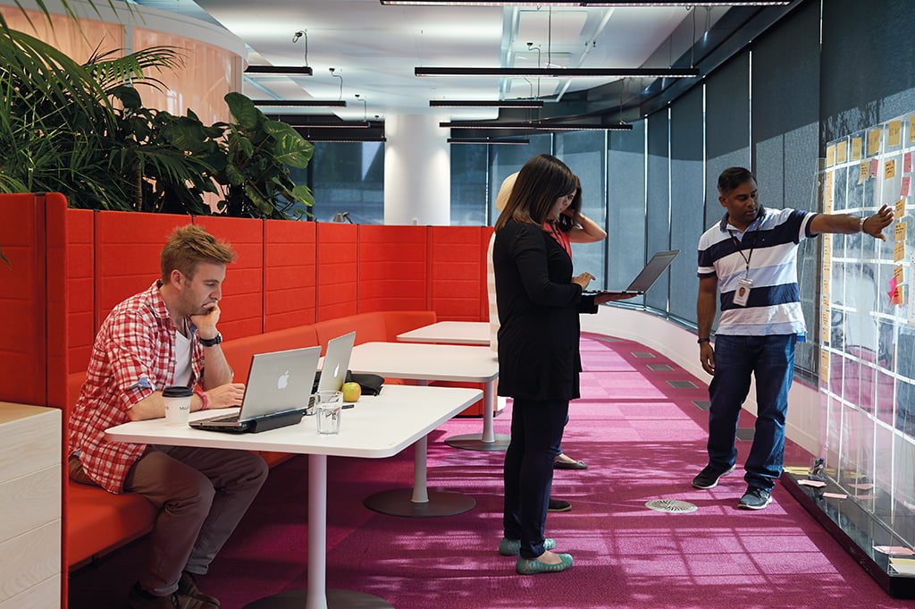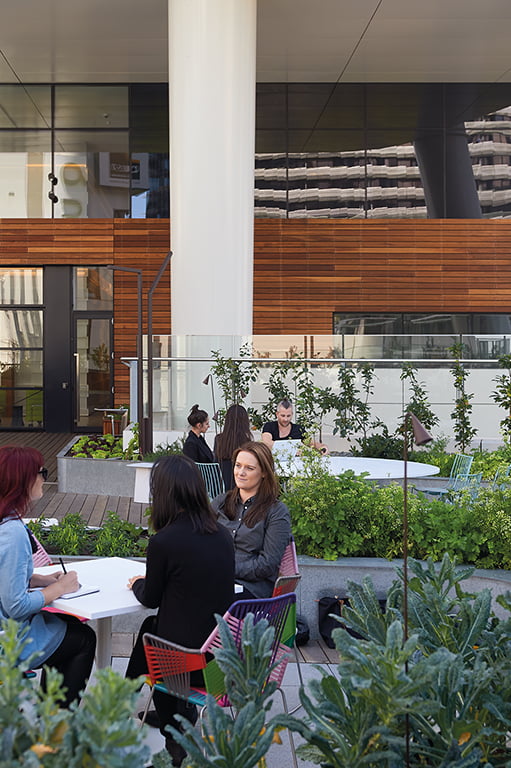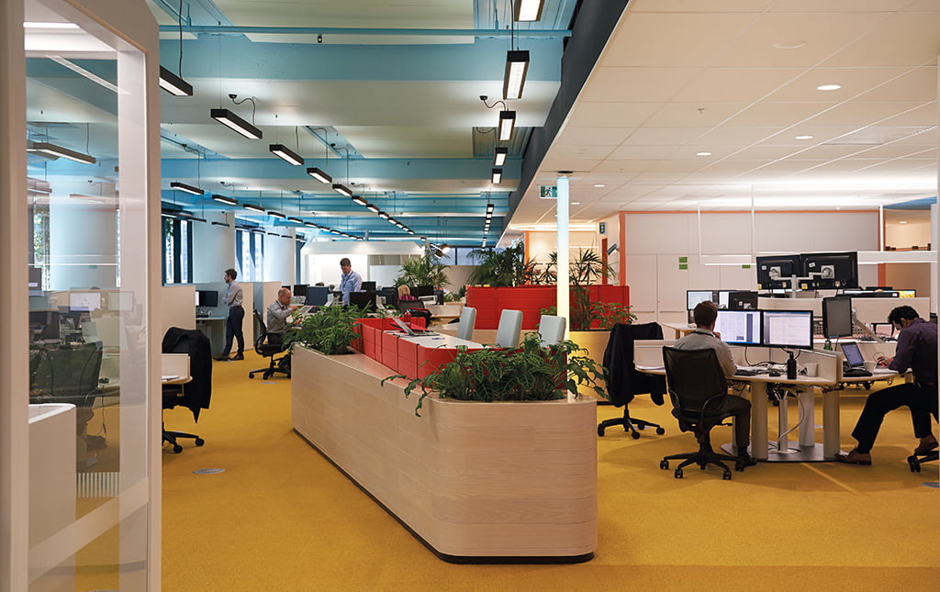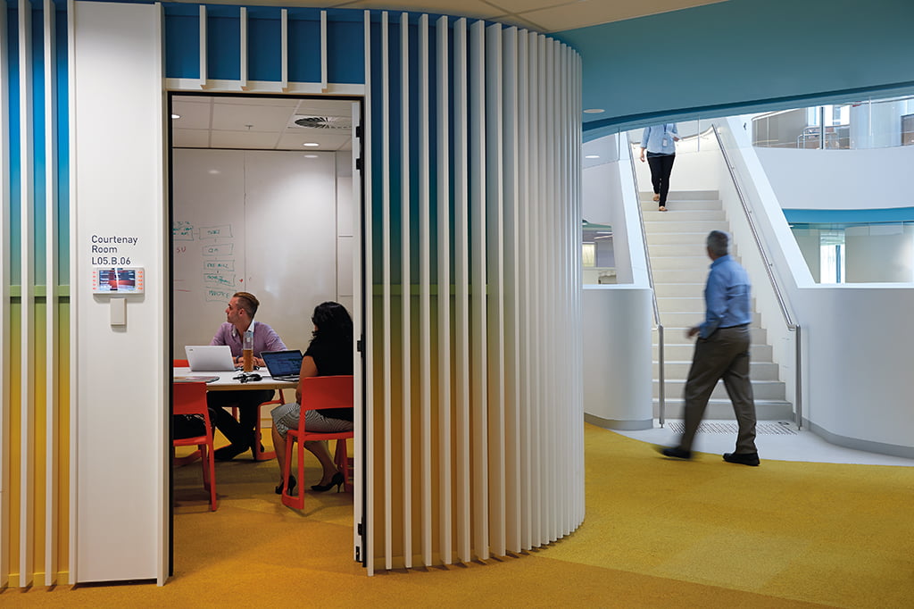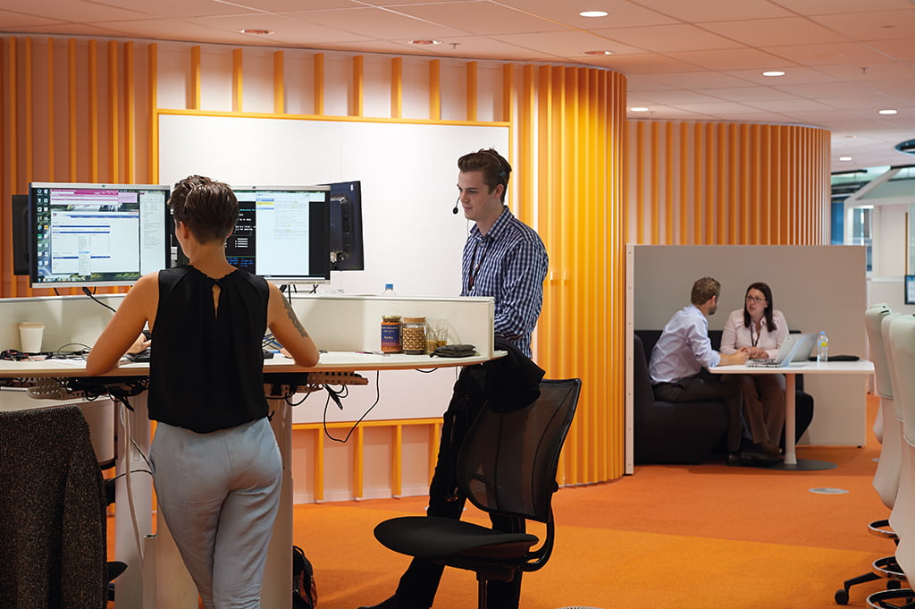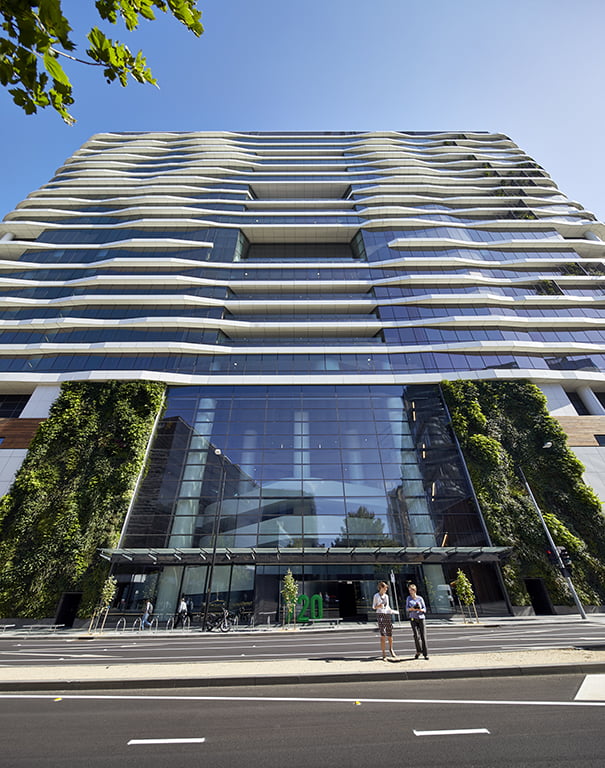Medibank is in the business of promoting better health for everyone. And this is the aspiration that drove Australia’s largest health insurer to create one of the healthiest workplaces in the world.
The new workplace was part of a major cultural change program for Australia’s largest health insurer to live its purpose to the core and create better health outcomes for its members, employees and the community.
That aspiration drove Medibank to create one of the healthiest workplaces in the world. One that goes beyond conventional Activity Based Working (ABW) to create Health Based Working (HBW) – an approach that places the mental and physical health of people at its heart.
An adaptable workplace that’s ‘hard-wired for health’
Medibank employees now have real freedom to choose how and where they work. With laptops and mobile phones in hand, staff can select from more than 26 types of work settings – from indoor quiet spaces to collaborative hubs to wifi-enabled balconies.
The building itself has been described as being ‘hard-wired for health’. That’s apparent across the site, from the multi-purpose sports court at ground level to the edible garden and demonstration kitchen promoting healthy eating to staff, not-for-profits and the wider community.
A ‘living, breathing building’ transforms its surrounds
Both the building and the workplace incorporate thousands of plants. This helps relieve stress, improves internal air quality and transforms views from grey to green.
With around 10 percent of the building’s exterior covered by native Australian plants, Medibank Place also provides welcome relief within its heavily concreted urban surrounds.
Four months after moving in, 79% of employees report working more collaboratively, 70% report feeling healthier, and 66% said they are more productive.
Intense collaboration creates layers of character and meaning
A highly collaborative design process meant architects and landscape architects contributed to the workplace interiors, interior designers and architects to the park and all three disciplines to the base building design.
Hassell also invited three very different design firms – Chris Connell Design, Kerry Phelan Design Office and Russell and George – to collaborate on the design for the plaza level in the middle of the tower. This created layers of character and meaning to inspire people to connect in new ways.
More than just a building, Medibank Place is a new gateway to the Docklands precinct. It succeeds in ‘giving something back’, establishing a welcoming public precinct at ground level with a timber amphitheatre, cafes, shops and a public park.
Design highlights
– A main-entrance ramp spirals upwards from street level to give employees easy access to bike storage on their way into work.
– Circadian lighting in parts of the workplace mimics natural daylight patterns, supporting people’s biorhythms.
– There are 2,300 plants inside and 520 in modular planter boxes on the façade, as well as two 25-metre high street-facing green walls.
– The exterior planting – combined with the curves of the building itself – creates a softer, more human character.
– The facade is tactile and unpredictable – a stark contrast to the solid and impenetrable nature of many city towers.
Project: Medibank Place, Melbourne
Design Studio: Hassell
Photo Credit: Earl Carter, Peter Bennetts
Website: hassellstudio.com







